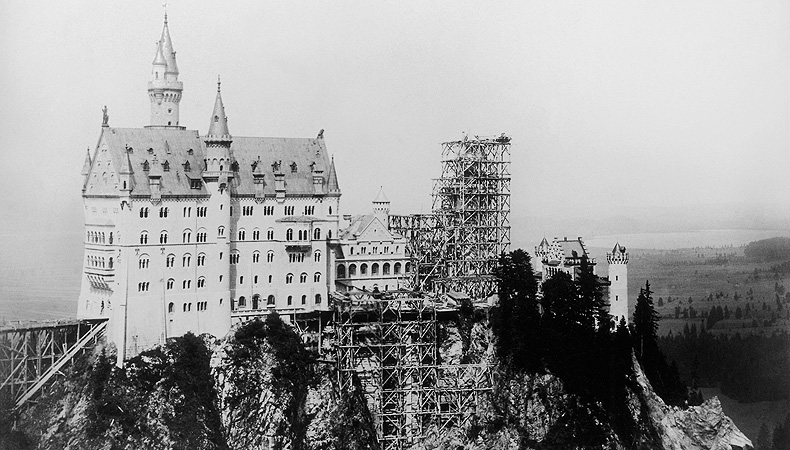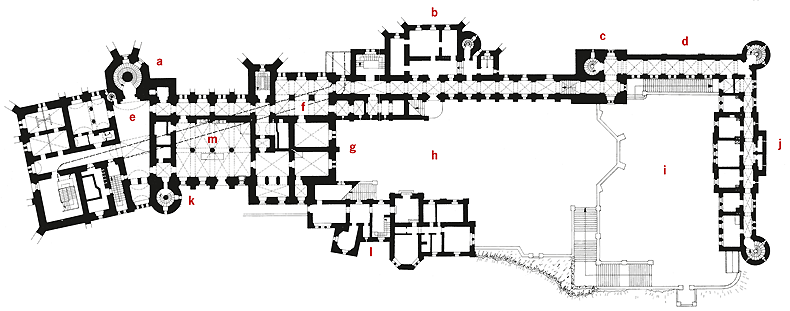Main information:
Neuschwanstein Castle
Building history

Neuschwanstein as it was on the death of King Ludwig II
Photo: Bayerische Schlösserverwaltung, Maria Scherf
Work on the future building site began in the summer of 1868 with up to 8 metres of stone outcrop removed to make way for the foundations. In June 1869 the new access road was completed. The foundation stone was laid on 5 September 1869 with the building plan, portraits of Ludwig II and coins from his reign incorporated in it in accordance with the tradition established by Ludwig I. The latest building techniques and materials were used in the construction of the castle. The foundations were cemented and the walls built of brick with light-coloured limestone used merely as cladding.
The Gateway Building was completed first, which had its topping out ceremony on 11 June 1872 and was ready for occupation at the end of 1873; for years Ludwig II used the upper floor as provisional accommodation when he visited the site. Building of the Palas commenced in September 1872; for structural reasons the latest technology was required in order to incorporate the large Throne Hall subsequently requested by the king, which was built as an encased steel construction. The topping out ceremony was on 29 January 1880. The decoration and technical fittings of the interior were only completed in mid 1884, though without all the final details. Ludwig II only ever saw his new castle as a building site; the Bower and the Square Tower, simplified versions of the originally planned buildings, were not completed until 1892.
Plan of the castle complex

a Staircase Tower
b Knights' House
c Square Tower
d Connecting Building
e Hall
f Entrance Hall
g Palas
h Upper Courtyard
i Lower Courtyard
j Gateway Building
k Staircase Tower
l Bower
m Kitchen


Facebook Instagram YouTube